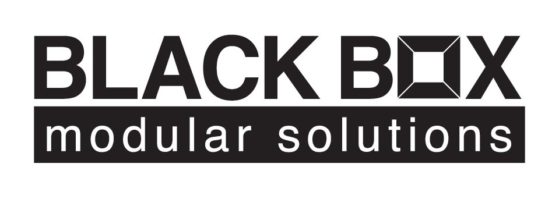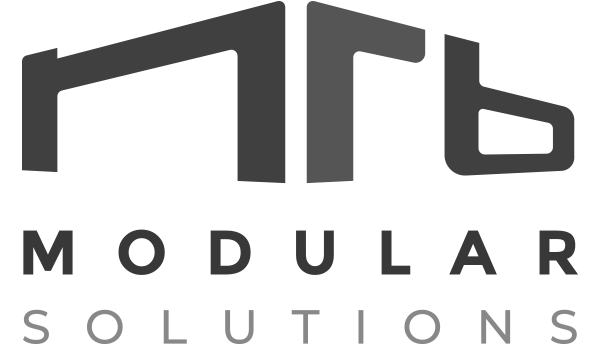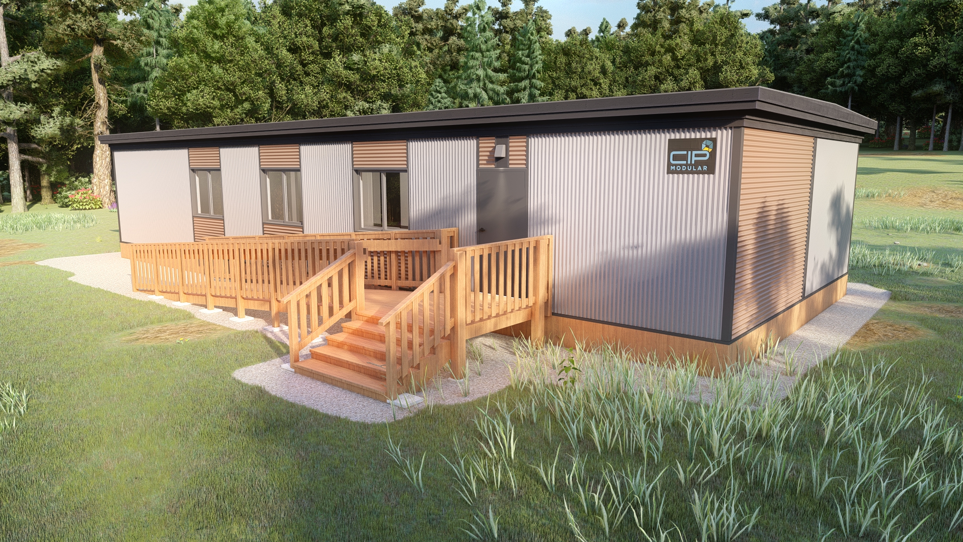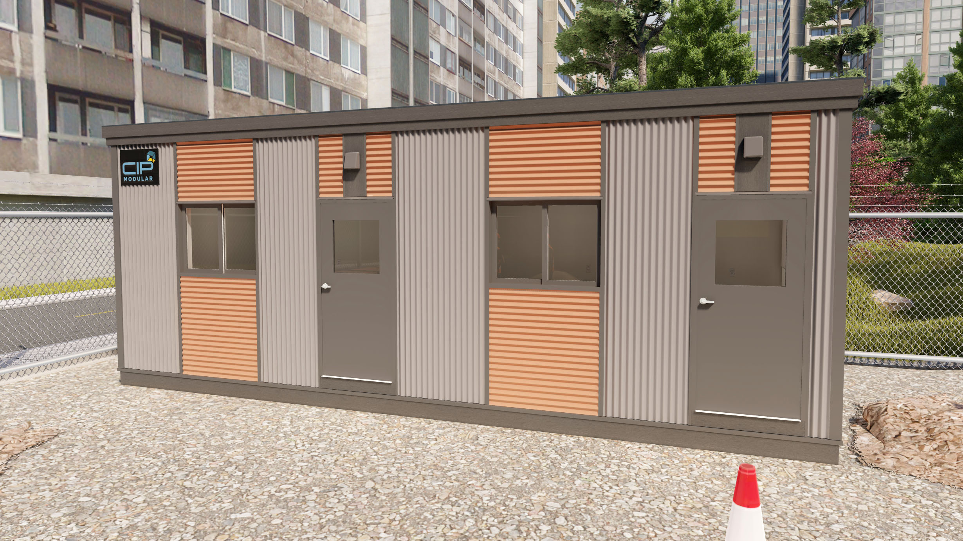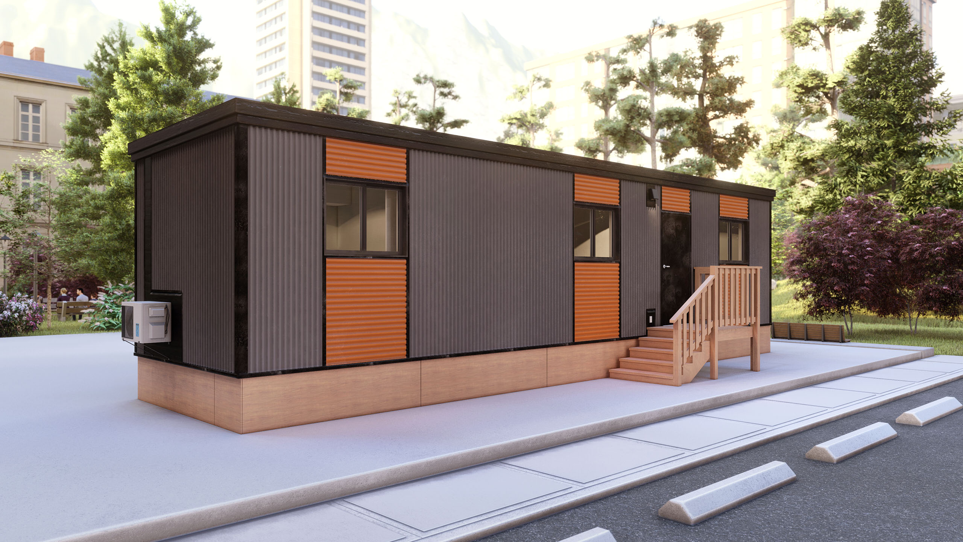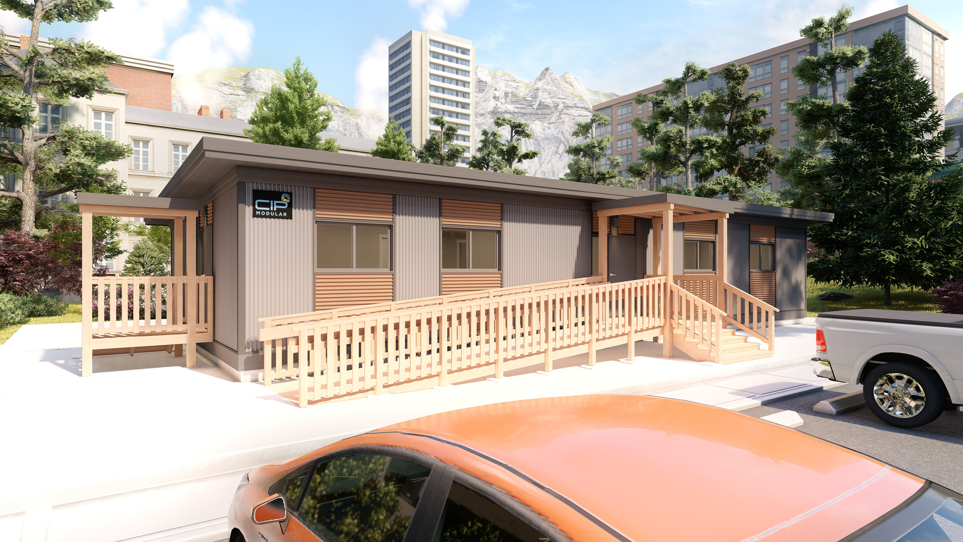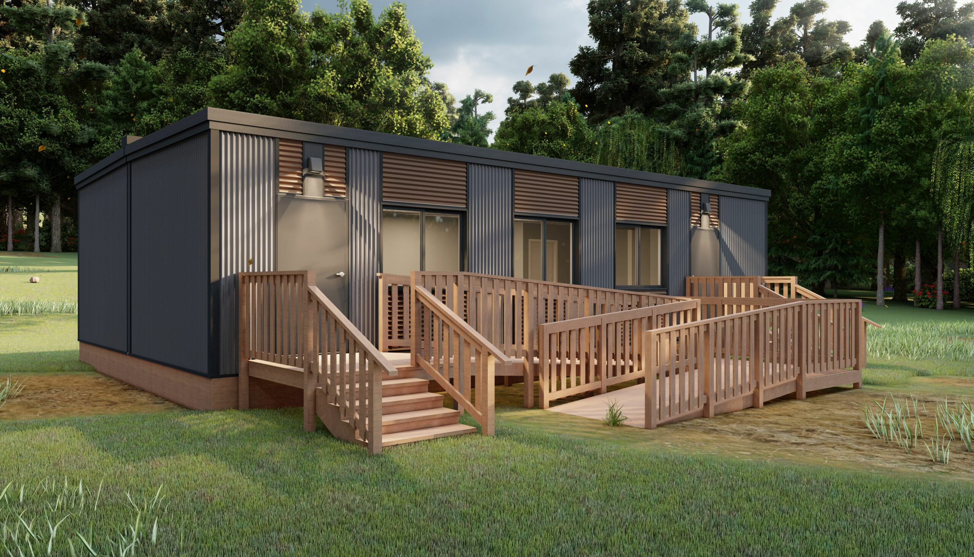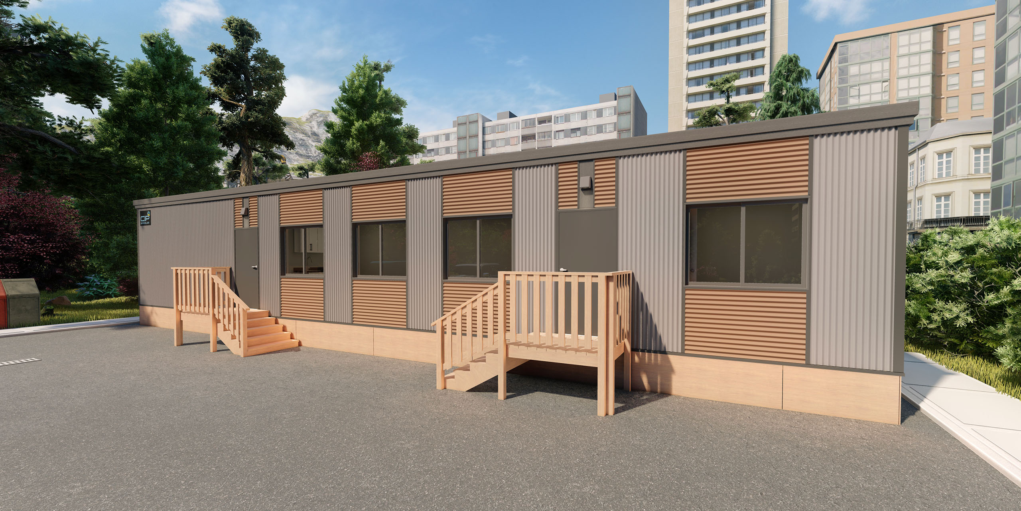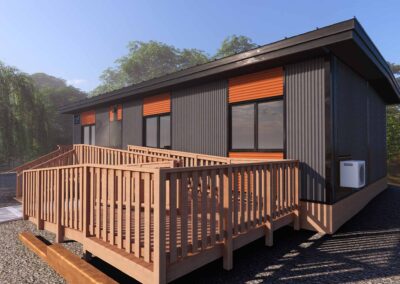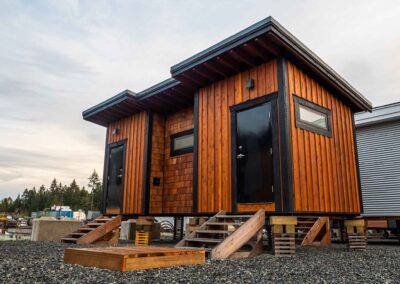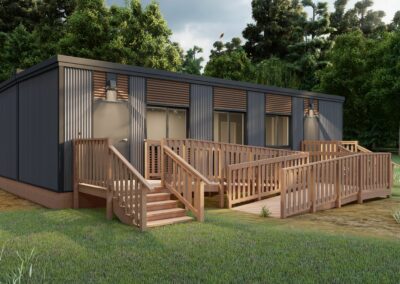Commercial and institutional projects have always been at the heart of our business. From remote mining camps to small urban schools, CIP Modular has the tools and know-how to take your project to completion on time and on budget.
Modular Building Design-Build
—
We design and manufacture our buildings in-house, right here in Nanaimo. Backed by extensive experience in all things modular, we can help you make the best choice of for your application. Our fleet will transport your finished building, and our install teams will finish the job right – saving you time and money.
CIP Modular is your one stop shop for turn-key modular builds, installs and transport. Whether it’s a small cottage or classroom, or full-size recreation center or multi-unit dwelling, CIP provides:
-
- Dedicated project management
- Design & drafting
- General contracting services
- Onsite Safety Presence
- Site civil services
- Trades services as required
- Delivery and install
Below are some of the building designs we’ve recently completed. All can be completely customized inside and out — or, bring your own floorplan and our in-house design team will make your perfect building a reality.
Built to Order
—
24′ x 60′ Daycare
An open concept daycare with office, kitchenette, storage, and barrier-free washrooms in both adult and child-size.
10′ x 28′ Office
A two-room unit, each with its own entry. Useful for office space, work space, staff lunch room, and much more.
10′ x 32′ Office
A two-office unit, with washroom and large open area. Useful office space for a variety of businesses and applications!
10′ x 40′ Office
A two-office unit, with washroom and large open area. Useful office space for a variety of businesses and applications.
24′ x 40′ Office
A four-office unit, with washroom and large open area. Useful office space for a variety of businesses and applications.
22′ x 50′ Post Office
Designed as a post office for remote communities, this building features separate public and “employee” areas, a loading platform, and is small enough to travel on most BC Ferries.
12′ x 16′ Guard House
Designed as a guard house, this small self-contained office with washroom and kitchenette would do double duty as a seriously capable backyard office for work-from-home professionals.
36′ x 60′ Office
Bright and spacious, this triple-module office complex features 6 individual offices, as well as a large common area and 2 washrooms.
28′ x 60′ Office
A big two-unit office building with a shed roof and wide overhangs. This complex has plenty of space for 12 workstations, as well as a boardroom and printer room.
24′ x 40′ Modular Portable Classroom
This standard classroom features a modern two-tone exterior and a wide variety of interior options. It is a perfect solution for extra learning space.
12′ x 60′ Site Office
Designed as a project or construction site office, this unit features a first aid room, washroom, kitchenette, office, and large lunch / meeting room. The interior can easily be reconfigured for your needs.
24′ x 40′ Food Hub
Designed for the processing, storage, and distribution of game, fish, and other foods, this building features a walk in cooler / freezer, large workroom, office, washroom, and big doors.
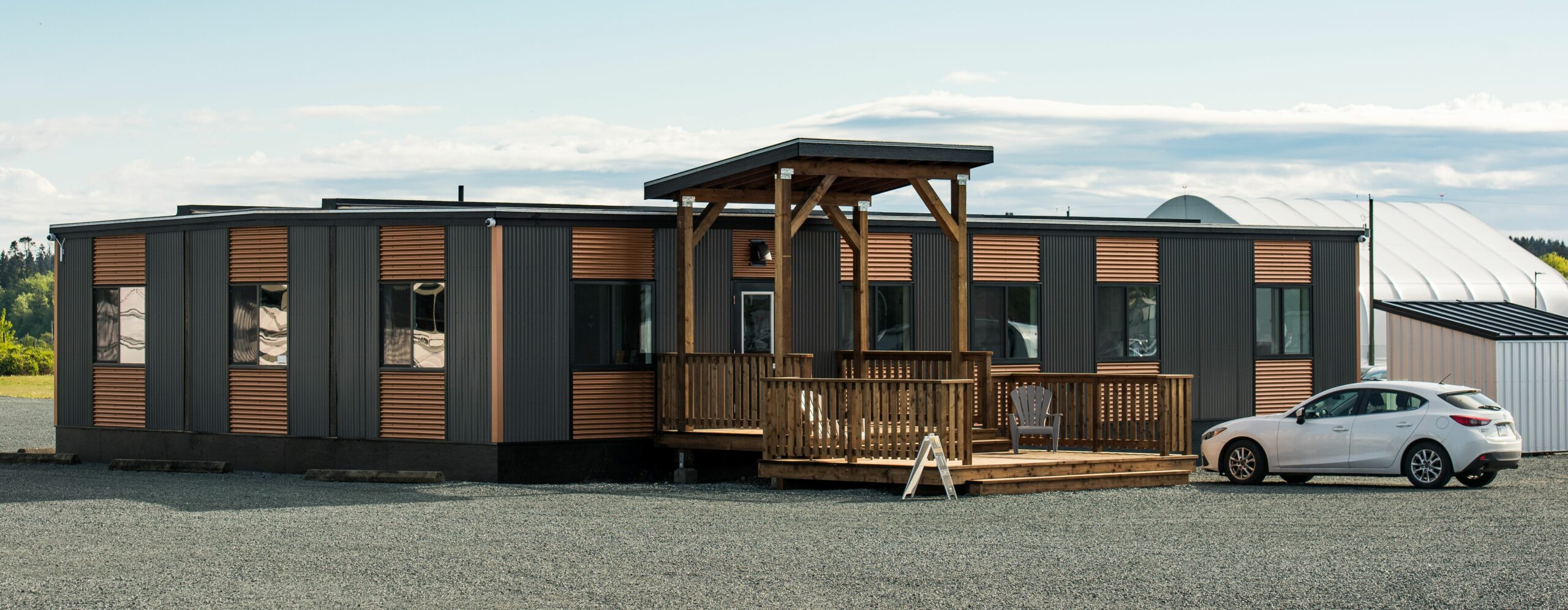
Some of Our Partners & Clients
