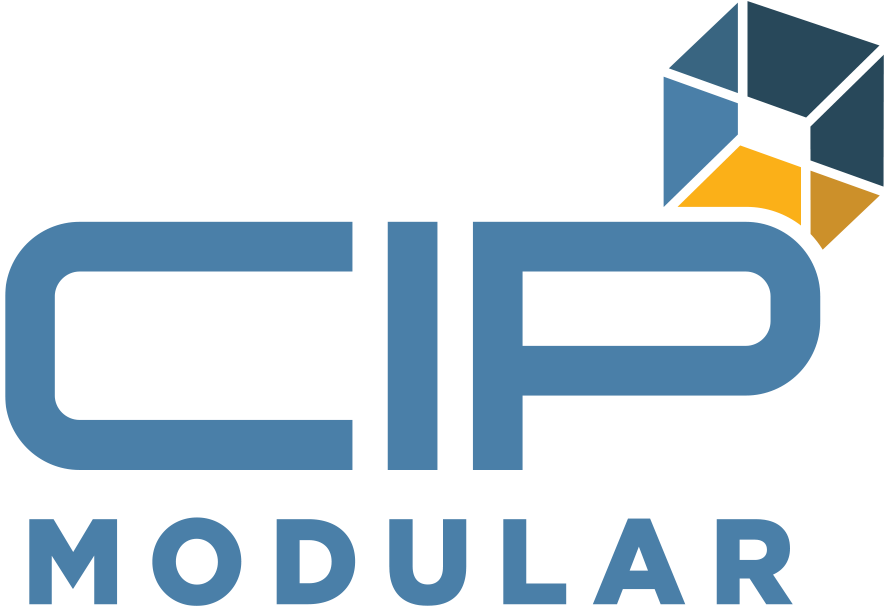Our Process
It starts with a need for more space to live, work, or play. Then…
Secure Land
- Whether you already own a piece of land or are looking to purchase one, we are here to help you determine the feasibility of building your new home.
Home Selection
- Pick a model you like from our online options, sketch out your own vision, or find inspiration online or elsewhere.
Consultation
- Our process begins with a visit to our factory or scheduled phone conversation with our Design and Sales Team. We review your requirements, site, budget, and schedules. These meetings are approx. 30min long and are free of charge. We will then provide you with high-level cost estimates for your project.
Permits
- Talk to your local building department. Find out what’s possible on your site and what they’re looking for from you to proceed with development. Permits depend entirely on where and what you want to build. We can refer you to third parties who can help with this.
Financing
- If financing is required, have a budget in mind and get pre-approved for a construction loan. We can help with this.
Pre-Build Agreement ($1000-$10,000)
- A pre-build agreement fully engages CIP for all of the activities leading up to a set of plans ready for construction. CIP will engage the design team, structural engineers, and develop detailed specifications for the building. Now is the time to begin to coordinate the preparation of your site, whether through us, or your own contractor.
Construction Agreement
- Following the production of drawings and specs, a detailed estimate is completed, to give the client an update on any cost changes from the original budgets. At this time, colours and materials will be selected and confirmed, and CIP will engage in a Construction Agreement, executed with a 50% initial payment for the modules. Construction commences typically 4-8 weeks from the signing of the build contract.
Fabrication
- A dedicated project manager will coordinate the factory construction and stay involved through the completion of your building. The fabrication typically will take 12-16 weeks, though it may take longer with specialty items and/or larger projects. Schedule of payments for factory construction starts with a 50% initial payment due upon execution of the Construction Agreement. A 25% progress payment is due halfway through the factory construction process (at the completion of rough-in), and the remaining 25% is due prior to the shipping of modules. Meanwhile, your site preparations — foundation, services, civil work, etc. — will be underway. Costs and payment schedules for this are separate, and depend on who is doing the work.
Deliver & Install
- The exciting day has come when we transport and install your new home! In most cases, a crane or truck places the building at the site in one day, although multiple days may be required in the case of larger or more complex projects. CIP Modular will complete the set-up process, handling everything from the connection of electrical and plumbing services, to trims and moldings required for the connection of each module. Typically, this process takes a week to complete.
Modular Pricing
—
SOFT COSTS
$30,000 +
Site Surveys, Architectural design, Structural Engineering, Permit coordination, Utility connection fees, Permit and impact fees
MODULAR COSTS
$250-$350+ / sq.ft.
Siding, Cabinets, Flooring, Tile, Plumbing and lighting fixtures, Countertops, Plumbing
SITE COSTS
50-100% of modular costs
Site prep work including: Excavation, Utilities, Foundation, Shipping the modules to the site from the factory, Installation of the home, All on-site finish work, including connecting the modules at the seams, Utility connections, Additional site-built components such as decks & exterior stairs
If you’d like more information, or to book a consultation to talk about building a home:
